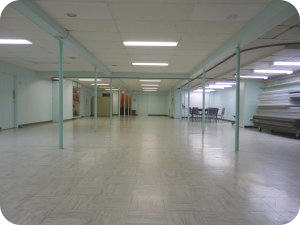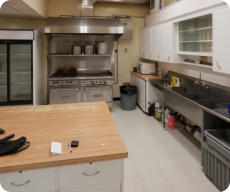

St. Albert Community Hall
St. Albert’s Original Gathering Place
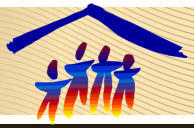

The facility comprises an upper and lower hall, either or both available for rent.
The Main (Upper) Hall can accommodate up to 240 people for an unlicensed
event or 190 for a licensed event. It has the versality of natural lighting from the
expanse of windows on both sides, or you can close them with room darkening
neutral curtains if it better suits your function.
The floor is a hardwood surface of about 3,300 square feet.
The main entrance, main hall, and washrooms are wheelchair accessible.

The lower hall has about 1500 square feet of usable space and can
accommodate a maximum of 102, sufficient for smaller groups
meetings or recreational activities.
Folding dividers can be used to create up to four separate sections
to accommodate small break-out discussion or meeting groups
Rectangular tables and stacking chairs are available at
no extra cost.
A small area with a cooler at the back of the hall serves
as a bar.
The stage area, screen, and PA system are included in
the main hall rental.
The stage can be accessed through a separate
entrance.
Folding dividers can close off the stage area if desired.


Click on any of the photos for larger image.
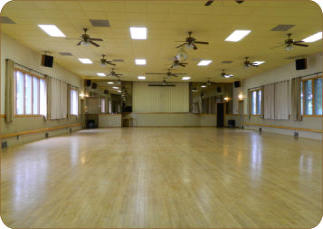
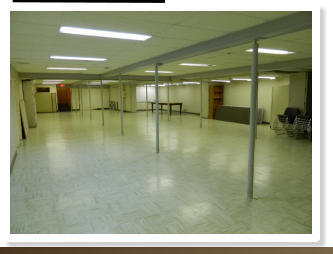
View from Bar
View from Stage
Front Entrance
